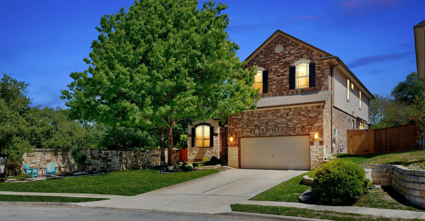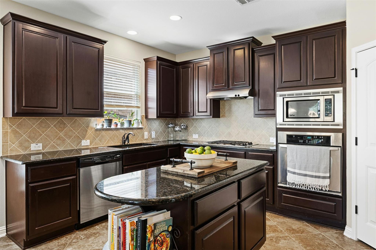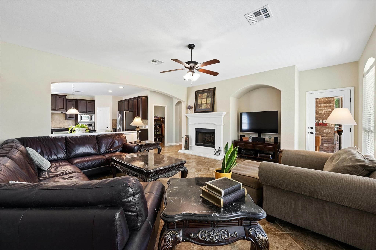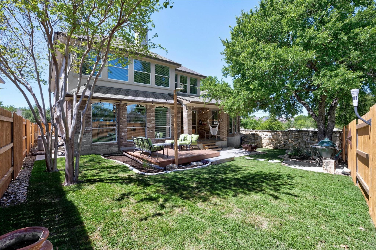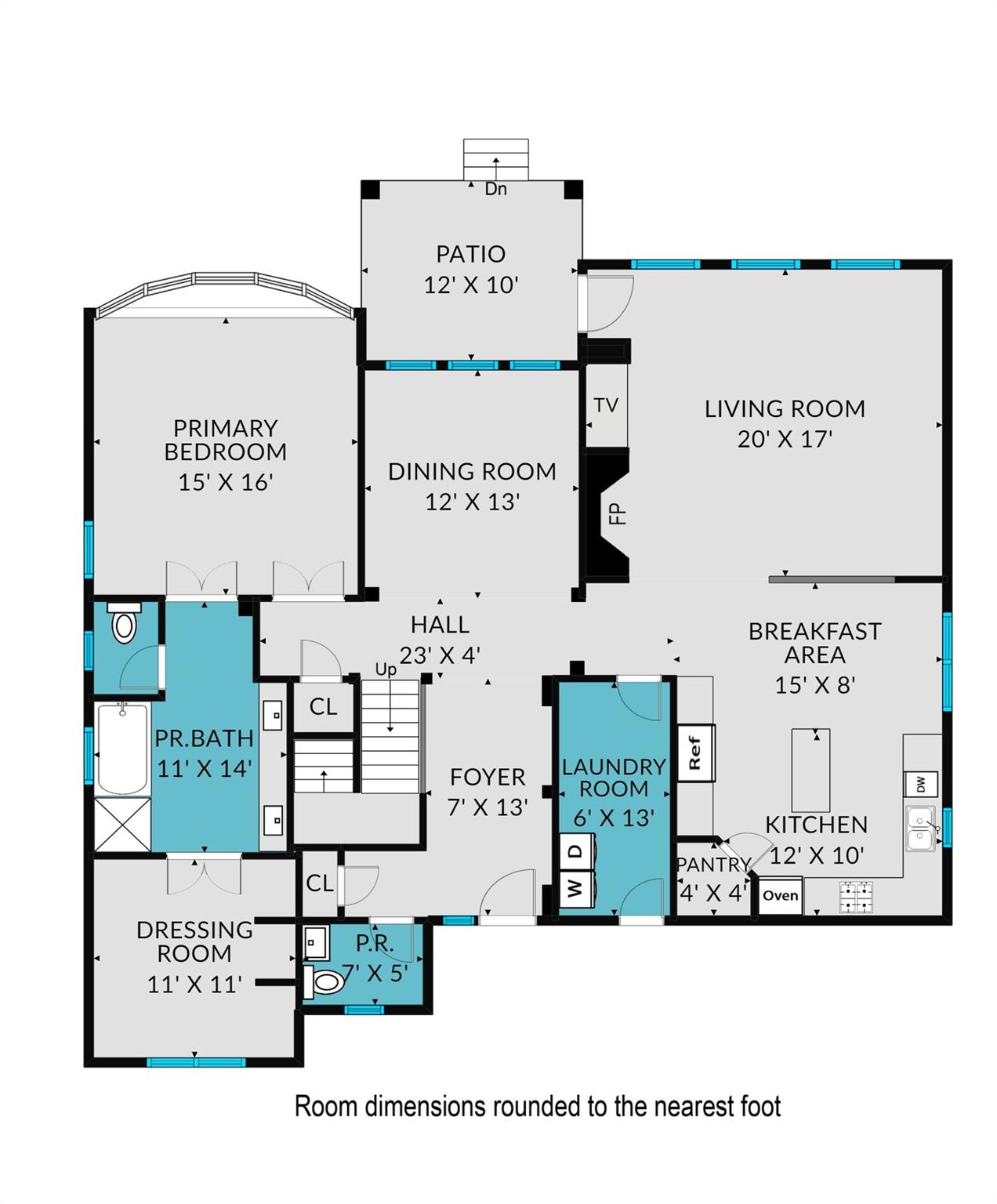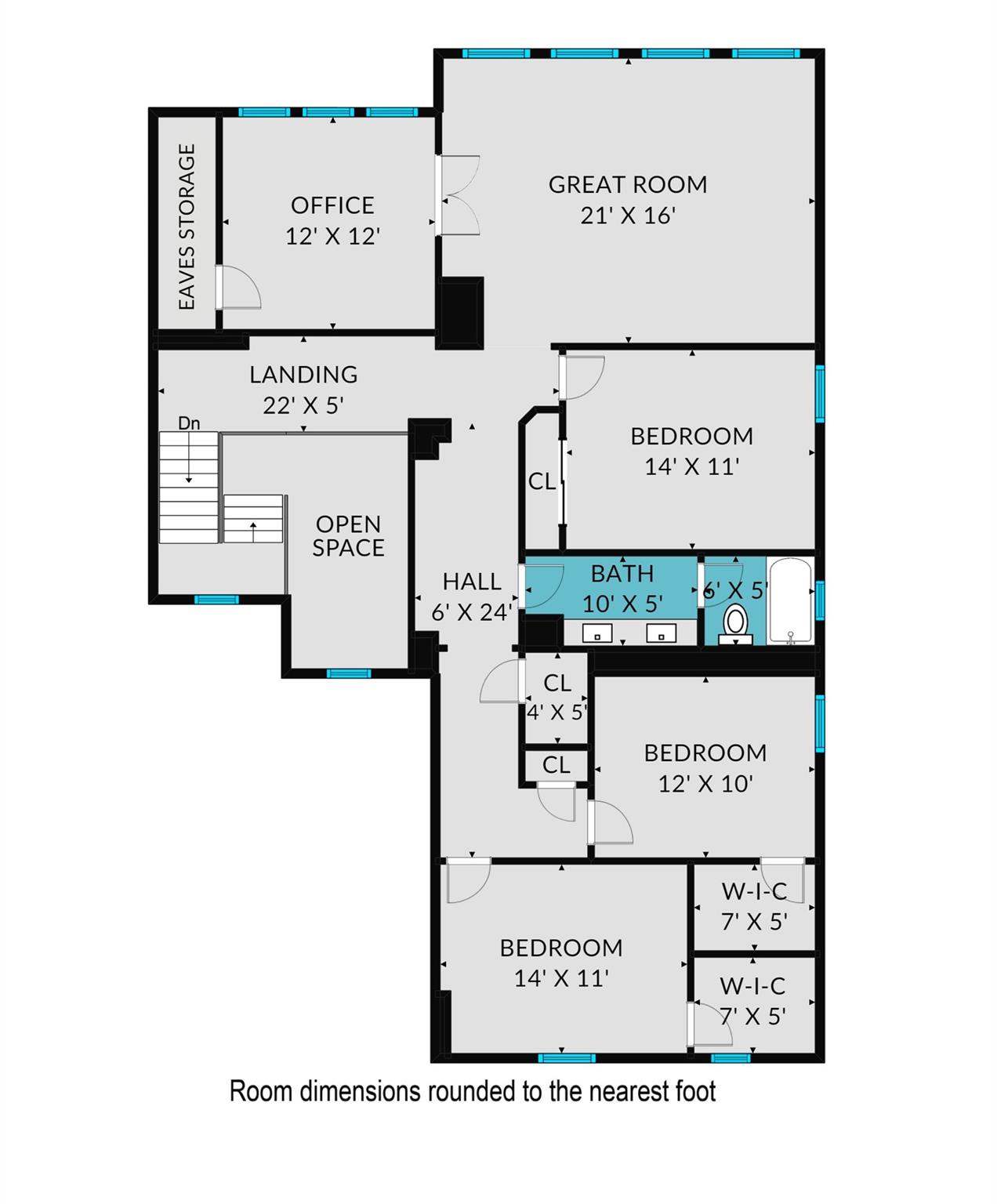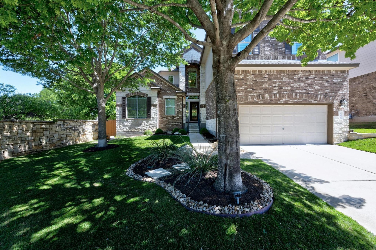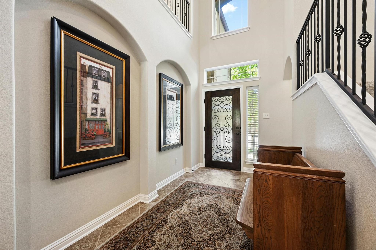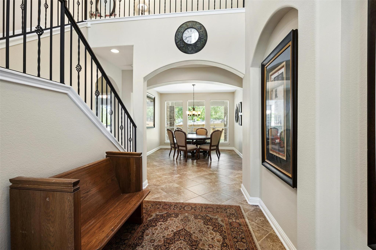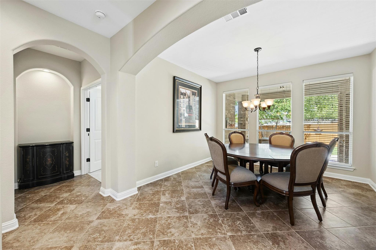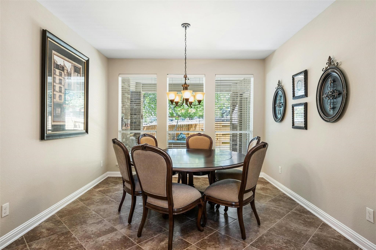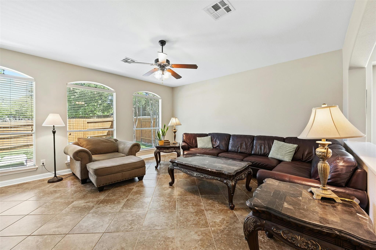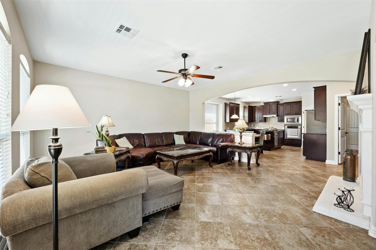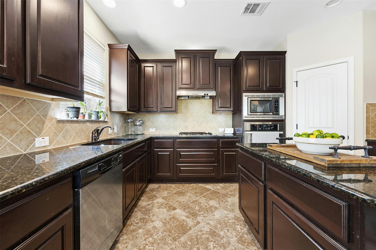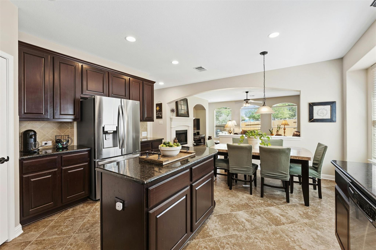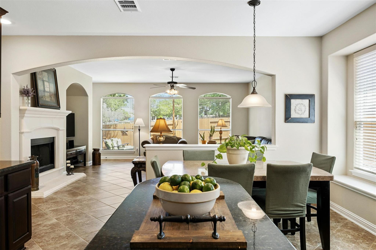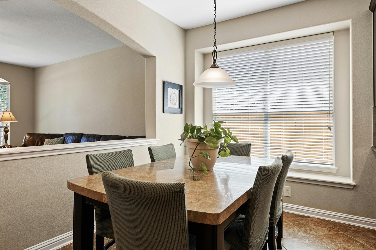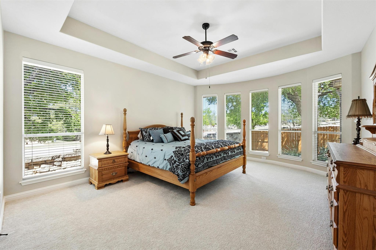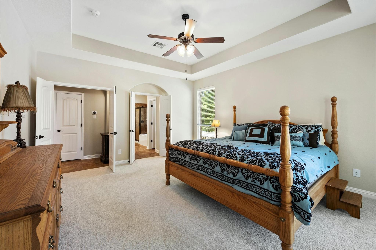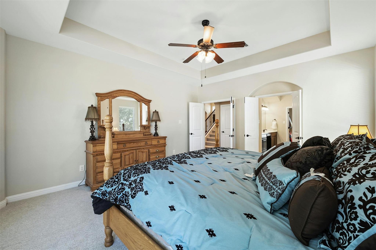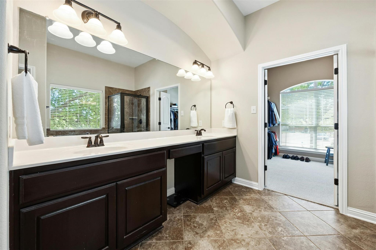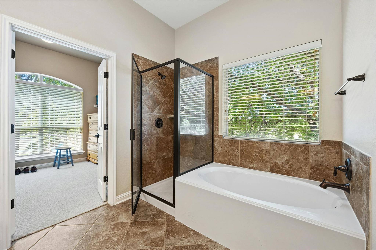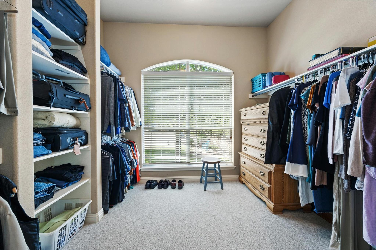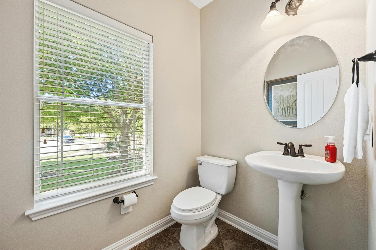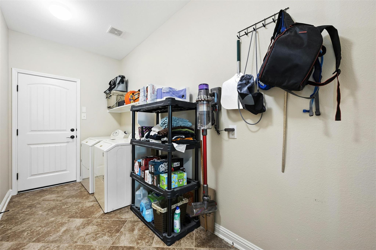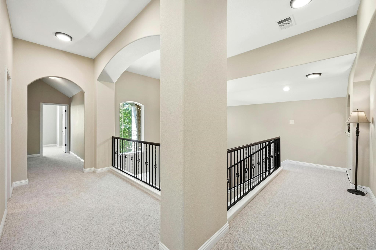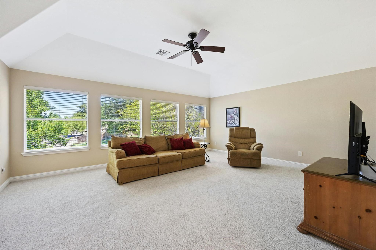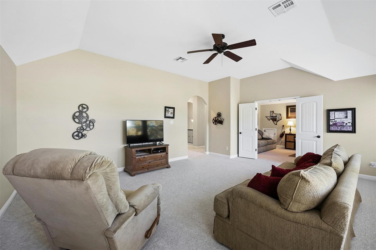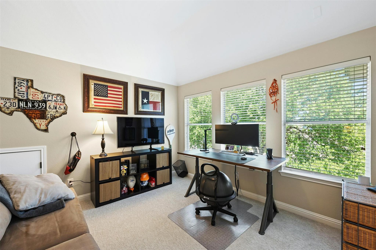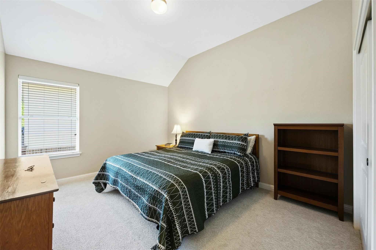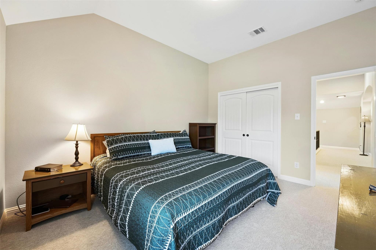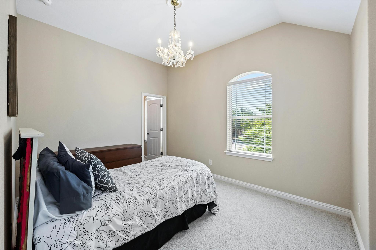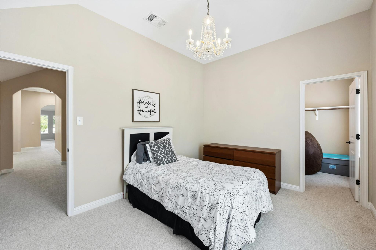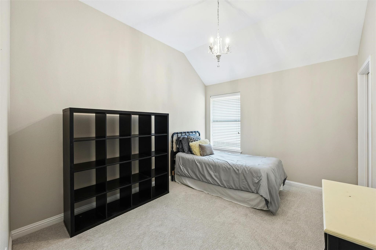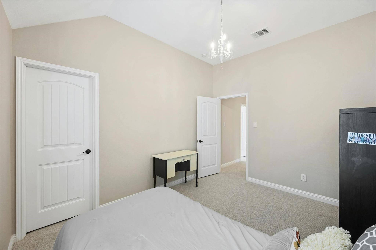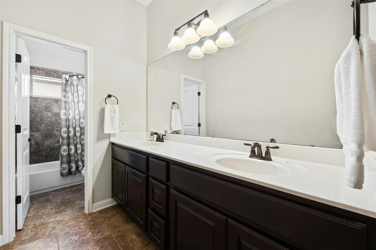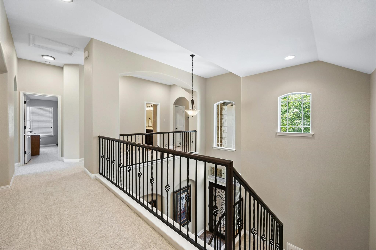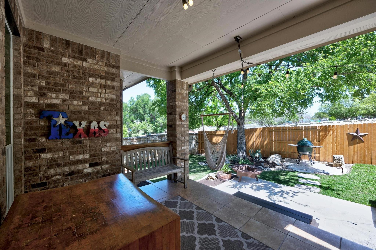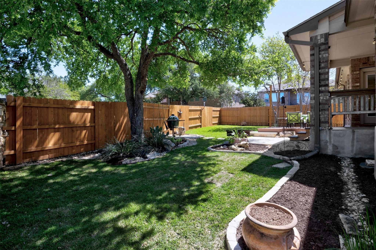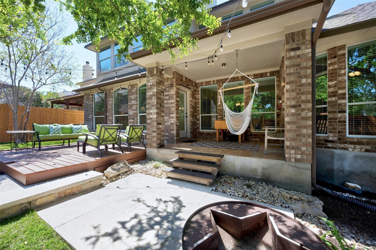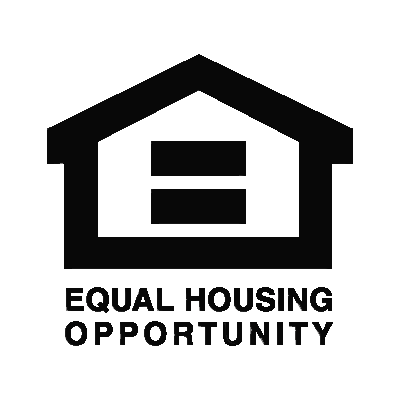101 Choke Canyon Ln
Georgetown, TX 78628
For Sale - Active
offered at $635,000
4
bedrooms
2.5
baths
3,243 sq.ft.
sq ft
$196
price per sf
Single Family
property type
71 Days
time on market
2011
yr. built
7,131 sq ft
lot size
This house comes with a locked in REDUCED RATE as low as 5.875% through List & Lock™. This is a seller paid rate-buydown that reduces the buyer’s interest rate and monthly payment. Terms apply, see disclosures for more information. ***** Nestled at the end of a cul-de-sac, this timeless two-story brick home exudes warmth. Boasting 4 bedrooms, with the spacious primary room on the main level, this residence offers the perfect blend of comfort and functionality for today’s modern lifestyle. Greeted in the foyer by lots of light as you enter into the grand living space including the formal dining along with the dine in kitchen and large living room accented by lots of... windows and fireplace. The well-appointed kitchen boasts a dining area, granite countertops, island, pantry, SS appliances, and is open to the living room. Large primary room is downstairs with high ceilings, dual sinks, separate jacuzzi tub/shower, and an incredible walk in closet. Three additional bedrooms upstairs are all large with great closets and access to a large full bathroom. To round out the upstairs is the family room and media room! Outside, backyard provides space for entertaining and relaxing on the back patio or beautiful lawn. Other notable features include: lots of storage space, huge laundry room, totally repainted interior, new carpet, new deck outback, yard fully sodded, gutters, and water softener. Located in the desirable neighborhood of Parkside with its own elementary school and not far from the middle and high school. *Fresh new paint, carpet and sod!! Shopping, entertainment, and dining are nearby for ease of access.
No upcoming open house dates. Check back later.
Bedrooms
- Total Bedrooms: 4
Bathrooms
- Full bathrooms: 2
- Half bathrooms: 1
Appliances
- Built-In Gas Oven
- Dishwasher
- Disposal
- Gas Cooktop
- Microwave
- Plumbed For Ice Maker
- Stainless Steel Appliance(s)
- Water Heater
Architectural Style
- Low Rise (1-3 Stories)
Association
- Association Fee: $145
- Association Fee Frequency: Quarterly
- Association Name: Parkside At Mayfield Ranch
Community Features
- Clubhouse
- Park
- Playground
- Pool
Construction Materials
- Brick
- Stone
Cooling
- Ceiling Fan(s)
- Central Air
Exterior Features
- Private Yard
Fencing
- Back Yard
- Fenced
- Privacy
- Wood
Fireplace Features
- Family Room
- Gas Starter
Flooring
- Carpet
- Tile
Foundation Details
- Slab
Green Energy Efficient
- Appliances
- Doors
- HVAC
- Insulation
- Roof
- Thermostat
- Water Heater
- Windows
Heating
- Central
- Natural Gas
- Zoned
Horse Amenities
- None
Interior Features
- Breakfast Bar
- Ceiling Fan(s)
- Double Vanity
- High Speed Internet
- Kitchen Island
- Low Flow Plumbing Fixtures
- Pantry
- Recessed Lighting
- Smart Thermostat
- Walk-In Closet(s)
Laundry Features
- Laundry Room
- Gas Dryer Hookup
Levels
- Two
Lot Features
- Cul-De-Sac
Other Structures
- None
Parking Features
- Attached
- Garage Door Opener
- Garage Faces Front
Patio and Porch Features
- Covered
- Patio
- Porch
Pool Features
- None
Roof
- Shingle
Security Features
- Prewired
Utilities
- Underground Utilities
- Electricity Connected
- Natural Gas Connected
- Sewer Connected
- Water Connected
View
- Neighborhood
Window Features
- Double Pane Windows
- Insulated Windows
- Window Treatments
Listed By:
Schaible Realty
Data Source: Unlock (Austin)
MLS #: 4045458
Data Source Copyright: © 2024 Unlock (Austin) All rights reserved.
This property was listed on 5/16/2024. Based on information from Unlock (Austin) as of 7/18/2024 4:13:58 PM was last updated. This information is for your personal, non-commercial use and may not be used for any purpose other than to identify prospective properties you may be interested in purchasing. Display of MLS data is usually deemed reliable but is NOT guaranteed accurate by the MLS. Buyers are responsible for verifying the accuracy of all information and should investigate the data themselves or retain appropriate professionals. Information from sources other than the Listing Agent may have been included in the MLS data. Unless otherwise specified in writing, Broker/Agent has not and will not verify any information obtained from other sources. The Broker/Agent providing the information contained herein may or may not have been the Listing and/or Selling Agent.

